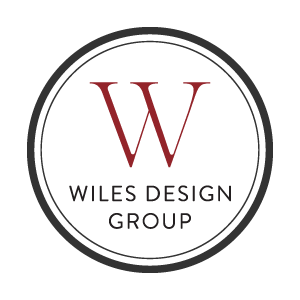BREAK ROOM TRANSFORMATION
I love working on commercial projects, since I am often bolder with design, which is why I loved doing this interior design for your workspace & break room. The scale is typically bigger and people tend to be more conservative with their homes, so working on projects like the interior design of this break room lend themselves to more creativity and color.
When I first did a walk through of this company, their break room was rarely used and lacked personality and privacy. All of the seating was placed in the front of two doors, making you most exposed while you were eating.
We moved the tables out of the walkway, added bar height seating, and used a live edge wood for the tables, which feels more comfortable and warm. An artist had given their company a gorgeous painting, which we enlarged as wallpaper to add a bit of personality to the room. We also incorporated lights and other decor pieces into this workspace and break room interior design to reflect trains and the company’s culture.




